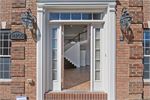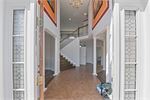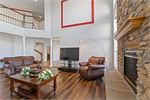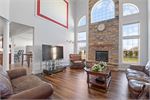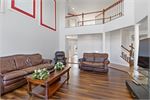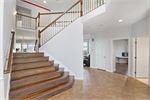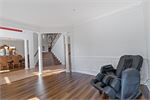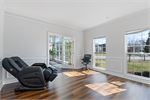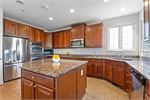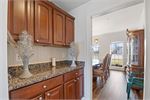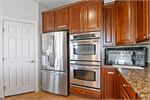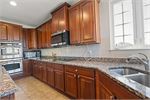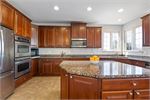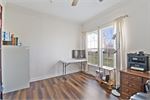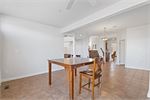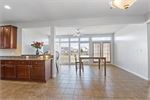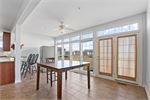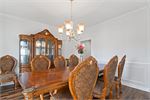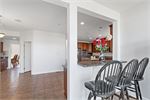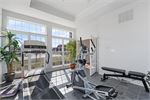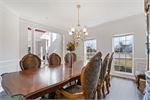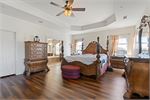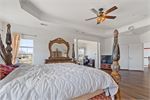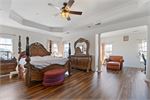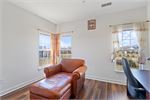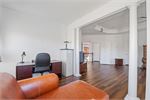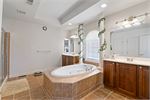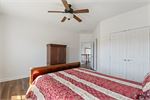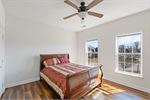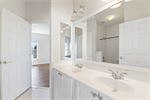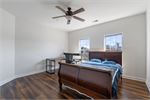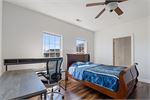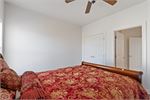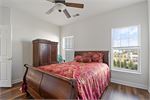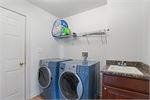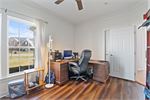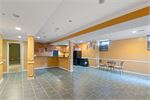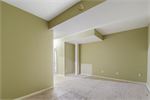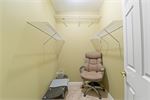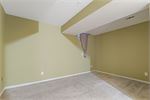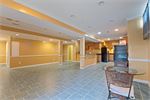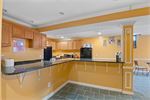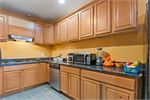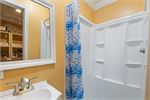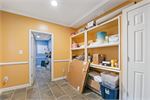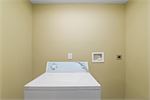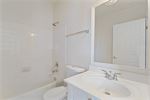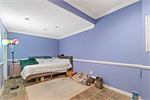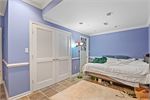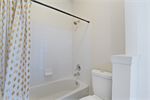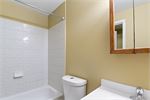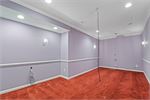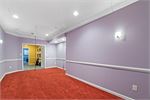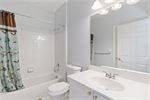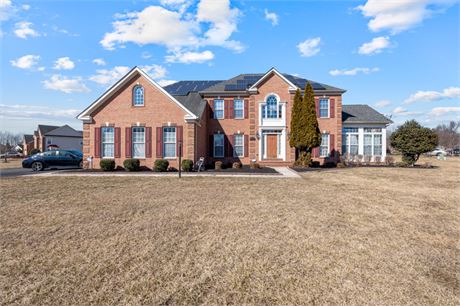
- Bedrooms 6
- Full Baths 7
- Half Baths 0
- Levels 2
- Living Space 7,216 aquare feet
- Lot Size 0.92 Acres
- Parking Driveway, Attached Garage, Attached Carport
- Basement Yes, fully finished
- Property Tax $13,521
- Heating Central Heat - Natural Gas
- Cooling Central A/C
- Year Built 2006
- Water Public
- HOA Yes
- Sewage Sewer
- Property Type Detached
- Listing # 3788826
- Start Date
- End Date
14206 Derby Ridge Rd, Bowie, MD 20721 
*Please see below for information about making offers.
- Sold Final Offer: $1,000,000.00
-
Accepted Offer: $1,000,000.00
5/3/2025 9:06:38 AM
- Winning Buyer: 3829773
3829773 ($1,000,000.00)
| Buyer | 3829773 |
| Net to Seller | $1,000,000.00 |
| Down Payment | $50,000.00 (5%) |
| Days to Close | 30 |
| Inspection | No |
| Financing | FHA |
| Title | No |
*To learn more about making offers on Homesale.plus please see our Video Tutorials called Getting Started for Agents and Making Offers in a homesale.plus sale. These tutorials can be found on our Help page. Buyers' Agents please visit our Help for Buyers Agents page. To speak with a Homesale.plus representative please call (410) 441-5443.
THE LIST PRICE REPRESENTS THE OPENING OFFER AMOUNT (NET TO SELLER). PLEASE MAKE ALL OFFERS BASED ON COMPARABLE SALES, NOT THE OPENING OFFER AMOUNT.
NOTES REGARDING REGISTRATION:
- PLEASE DO NOT SUBMIT A WRITTEN RESIDENTIAL CONTRACT OF SALE AS REGISTRATION DOCUMENTS.
- Acceptable registration documents: Proof of funds from a financial institution or pre-approval letter from a lender.
NOTES REGARDING TITLE COMPANY:
Prime Title Group Settlement Services
Buyer Fees Charge or Range of Charges
Title Insurance (Closing Protection Letter) $50.00
Document Storage $50.00
Title Examination $795.00
Title Search $295.00
Attorney Fees $95.00
Lender Title Insurance Varies by Loan Amount
Owner Title Insurance Varies by Purchase Price
Welcome to 14206 Derby Ridge Road, a stunning luxury residence nestled in the heart of Bowie, Maryland. This elegant home offers a harmonious blend of modern design, custom closets coffered ceilings, accent walls, a minibar that's almost a kitchen in the basement, a finished theater room, and timeless sophistication, making it the ideal retreat for those seeking comfort, style, and convenience. Boasting 8 total bedrooms (4 bedrooms at the upper level, 1 bedroom at the main level and 3 bedrooms at the lower level), 7 full bathrooms, (3 full at upper level, 1 full at main level and 3 full at the basement level) It has 7,216 square feet of living space and 0.92acres (40,004 SQFT) of the entire lot area. Solar panel is with active lease and comes with roof warranty throughout life span. This property is designed to cater to your every family needs. The expansive open floor plan is perfect for entertaining, with a chef's kitchen featuring high-end appliances, a sun-drenched living room with vaulted ceilings, and a formal dining area for memorable gatherings. The master suite is a true sanctuary, complete with a spa-inspired en-suite bathroom and a spacious 2 walk-in closet for his and hers. Additional bedrooms offer ample space for family, guests, or a home office. Step outside to enjoy the beautifully landscaped backyard and rear space, ideal for outdoor living and entertaining, with room for office space and a solarium. Central vacuum installed at all three levels. Located in a sought-after neighborhood, this home is just minutes away from shopping, dining, parks, and excellent schools, with convenient access to major commuter routes. Whether you're hosting a soirée or enjoying quiet family moments, this property provides the perfect backdrop for your lifestyle. This exceptional home is a rare find in today’s market. Potential basement Income. Don’t miss the opportunity to own this masterpiece – schedule your private tour today!
Please schedule all showings online via Showing Time.
Offers will be accepted through Wednesday, May 7, 2025 at 1:00 pm.
AT SELLER'S DISCRETION, AN OFFER MAY BE ACCEPTED AT ANY TIME.
14206 Derby Ridge Rd, Bowie, MD 20721, USA





